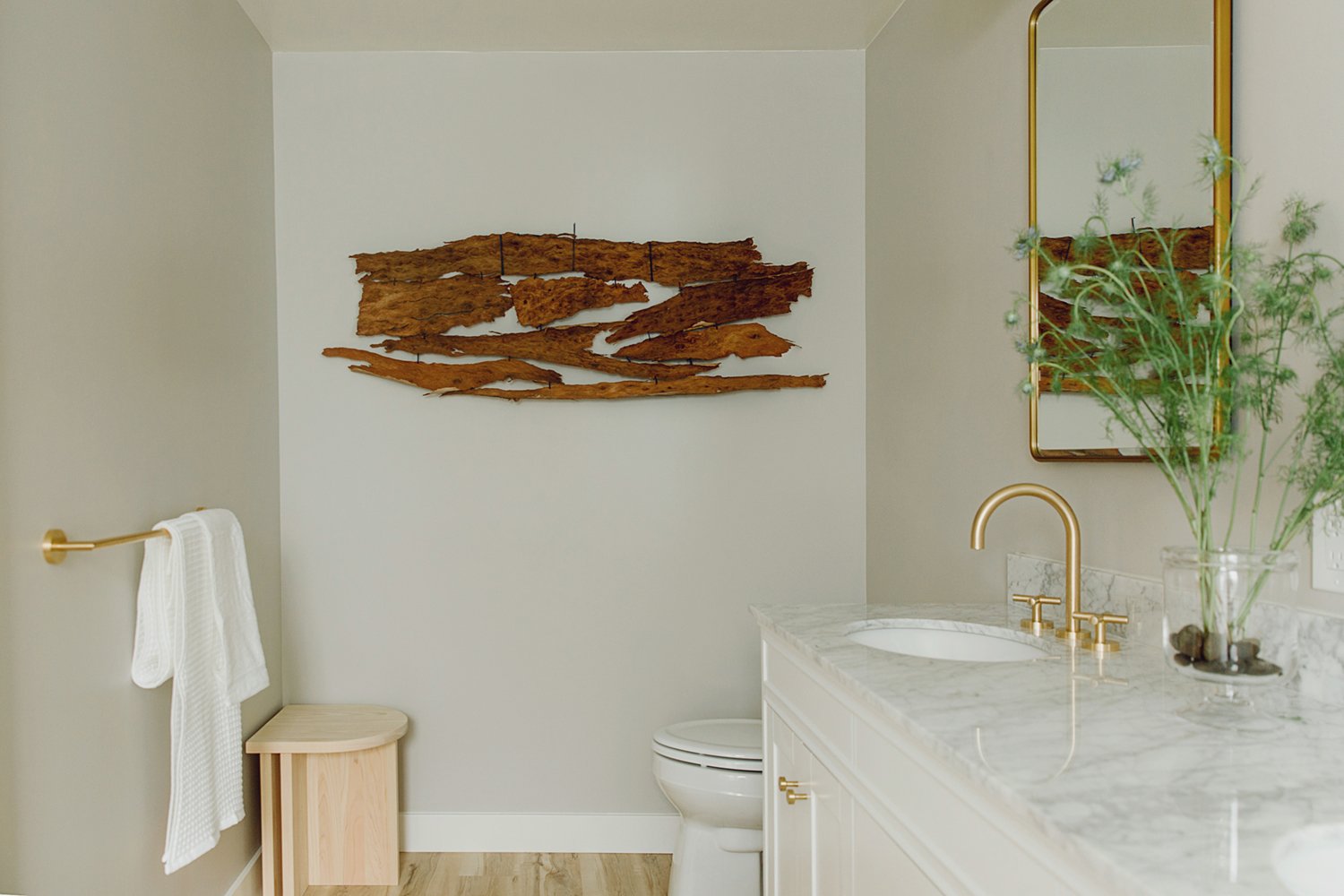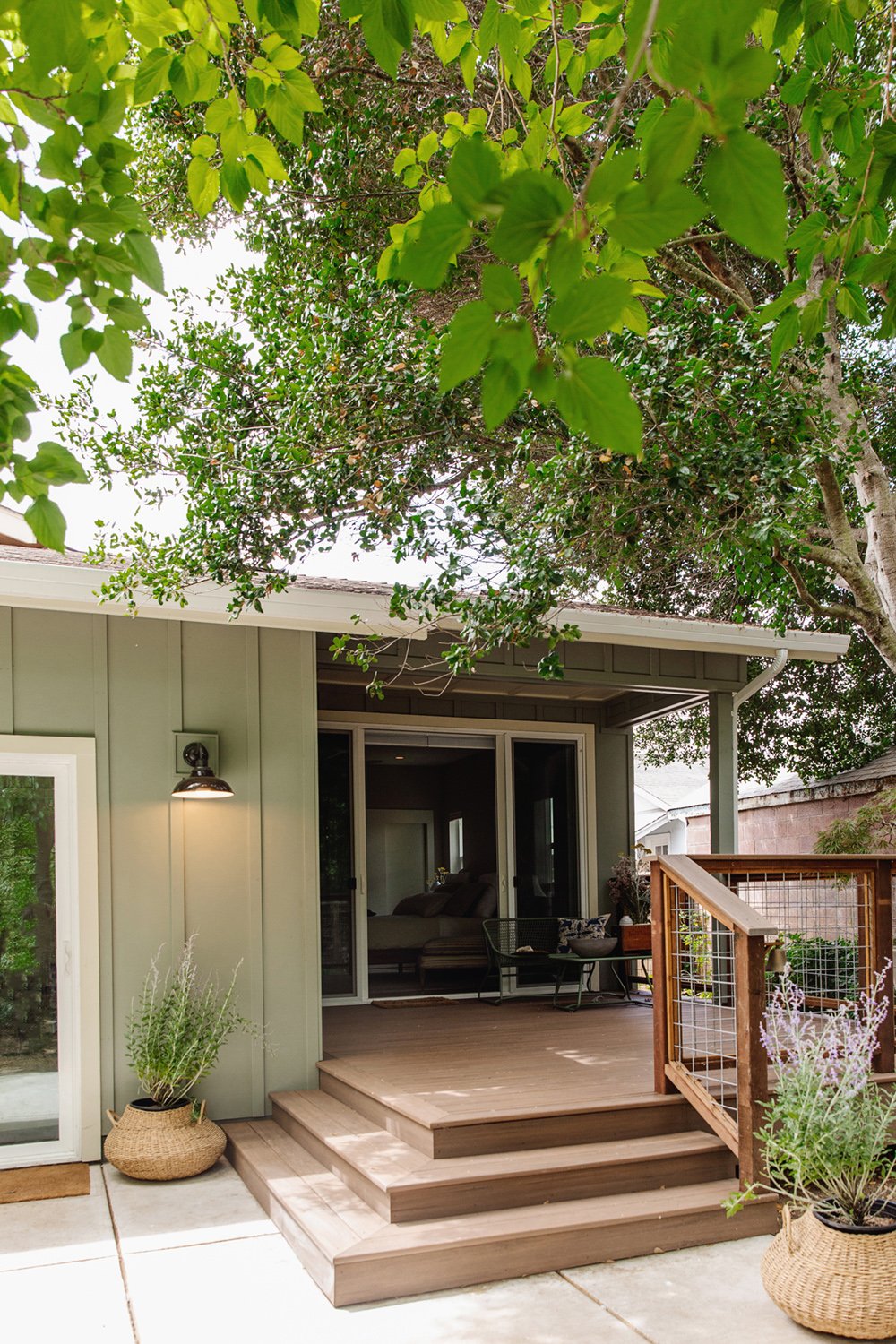Browns Valley East
Napa, California
Architecture: Andrea Escobar Studio
General Contractor: Slarve Construction
Photography: Tanja Copper Studio
This project centered around three client goals: creating a true primary suite, improving access to the side yard, and converting a carport into enclosed storage. Through thoughtful reconfiguration, we delivered all three—while enhancing the flow, light, and livability of the home.
A new primary suite now comfortably fits a California king, opens to a private deck, and features a light-filled bath with a soaking tub. To improve circulation, we reimagined the new garage as a flexible transition zone—connecting the home to the garden and allowing space for both gathering and storage.
Natural materials, soft off-whites, and aged brass details form a quiet, inviting palette throughout. With every detail, the home now feels more functional, more open, and more aligned with the family’s everyday rhythm.

















