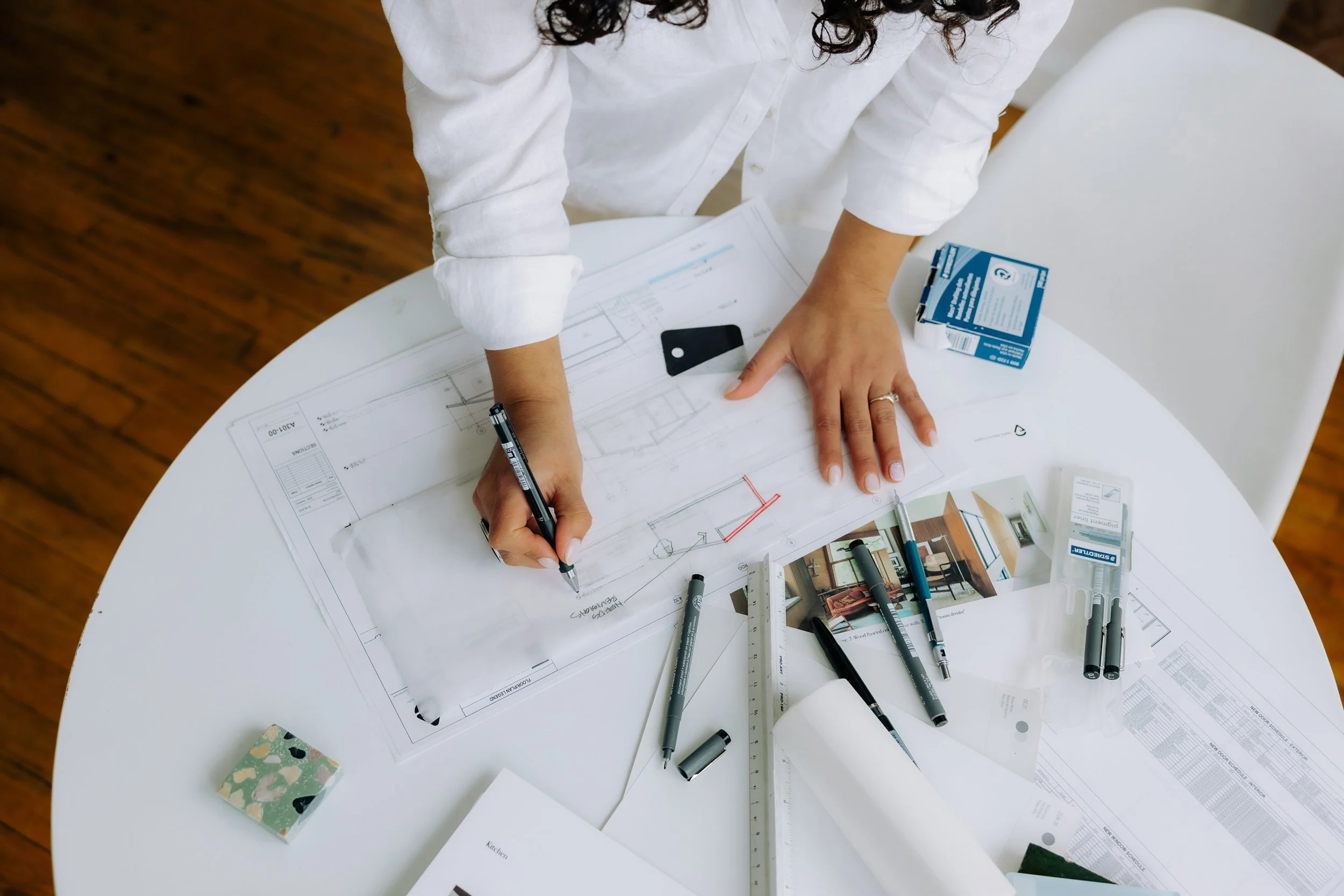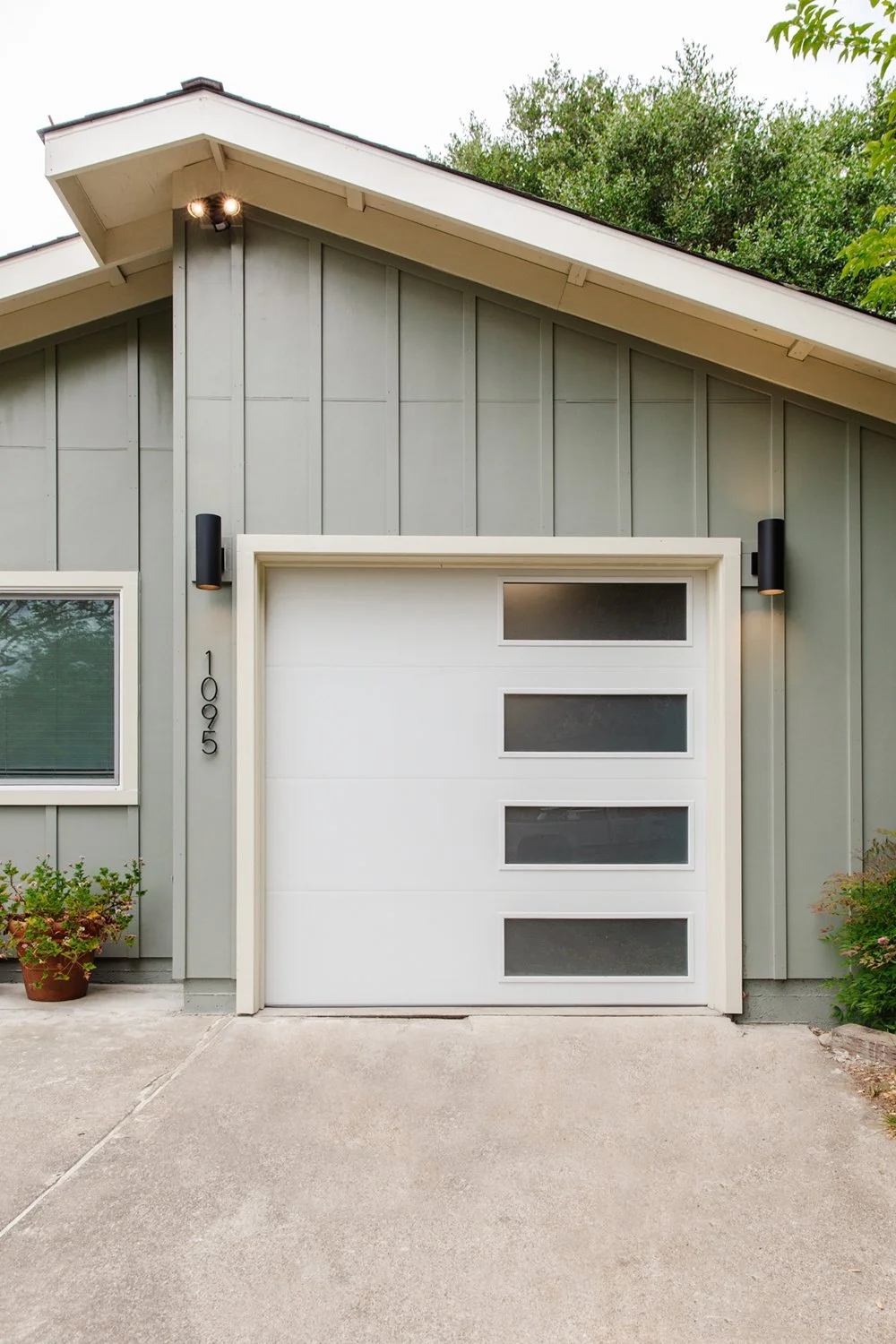Our Services
-
We start by establishing your current site conditions and conducting an analysis to determine the best optimization of your home. With your needs and vision in mind, we develop concept options that we discuss thoroughly before landing on an interior and exterior concept. We aid in the preparation of documents for Authority Approvals, develop detailed designs for the exterior and interior elements of the project, and provide support during construction.
From rooflines to window placement and overall layout, we shape the structural core of your home. Whether you’re starting fresh or improving an existing footprint, we guide the process with clarity and care to ensure your space fits the way you want to live.
-
We review floor plans with you, help optimize flow, and interpret each space based on your needs. Together, we develop interior concepts and establish a cohesive finishes palette. This process unfolds through a series of collaborative workshops, where we typically explore colored plans and elevations, 3D sketch views, material samples, fixtures (including plumbing, lighting, and electrical), and moodboards.
-
We consider the full context of your property — evaluating the site, planning outdoor flow, defining hardscape spaces, and collaborating on landscape concepts to create visual harmony and seamless transitions between indoors and out.




